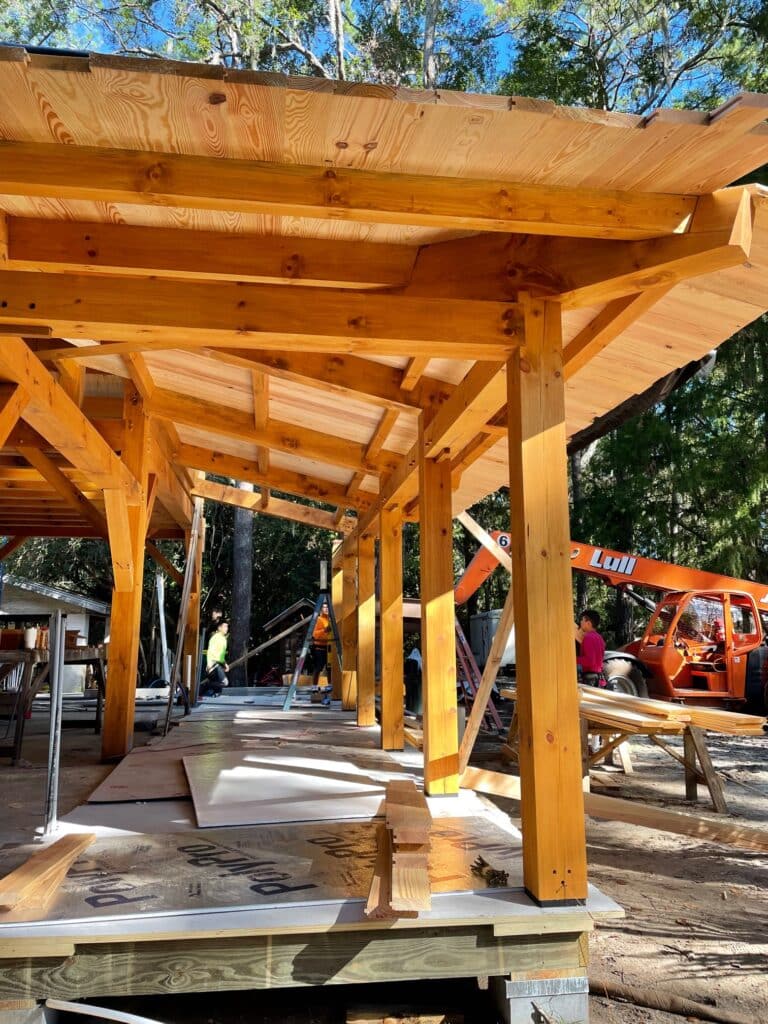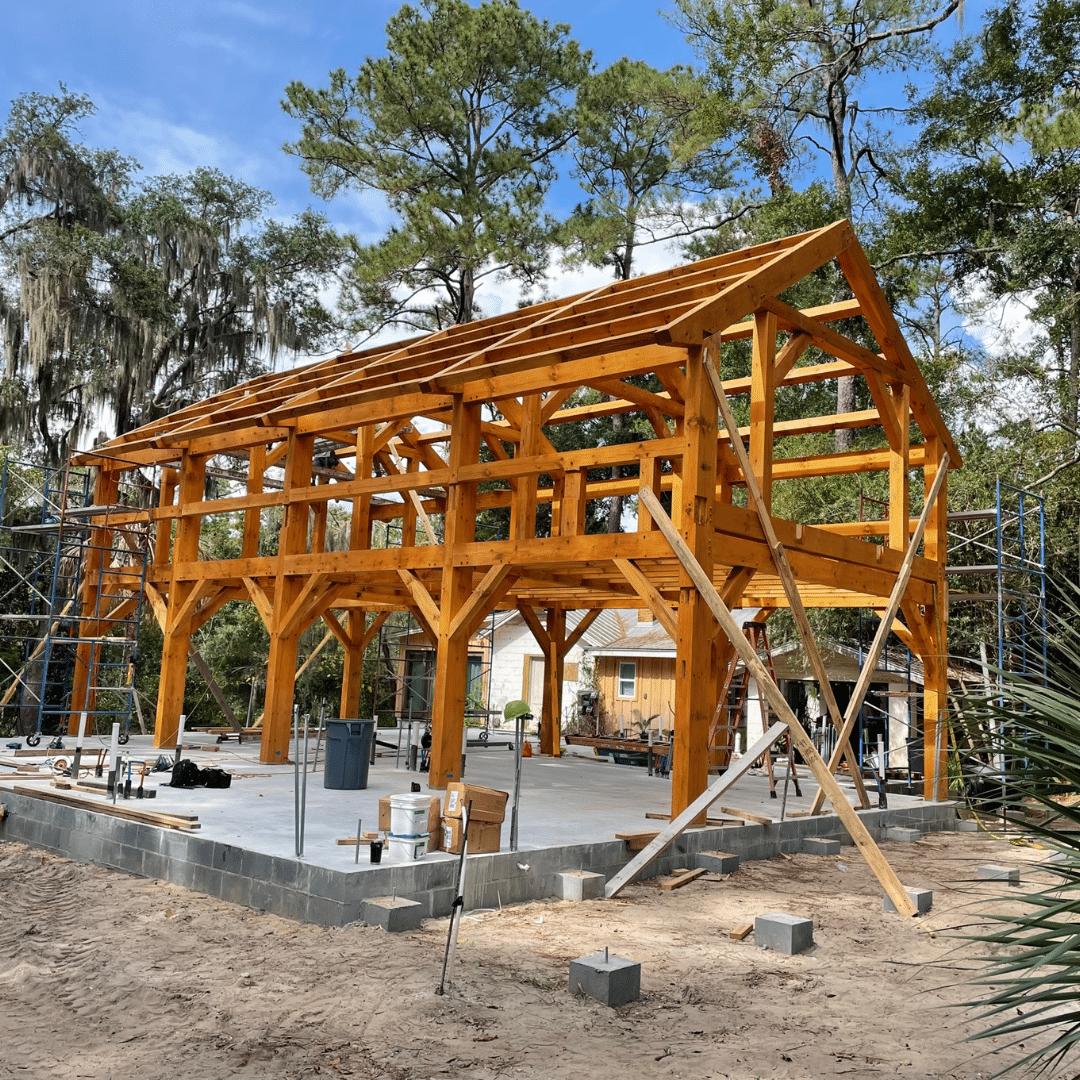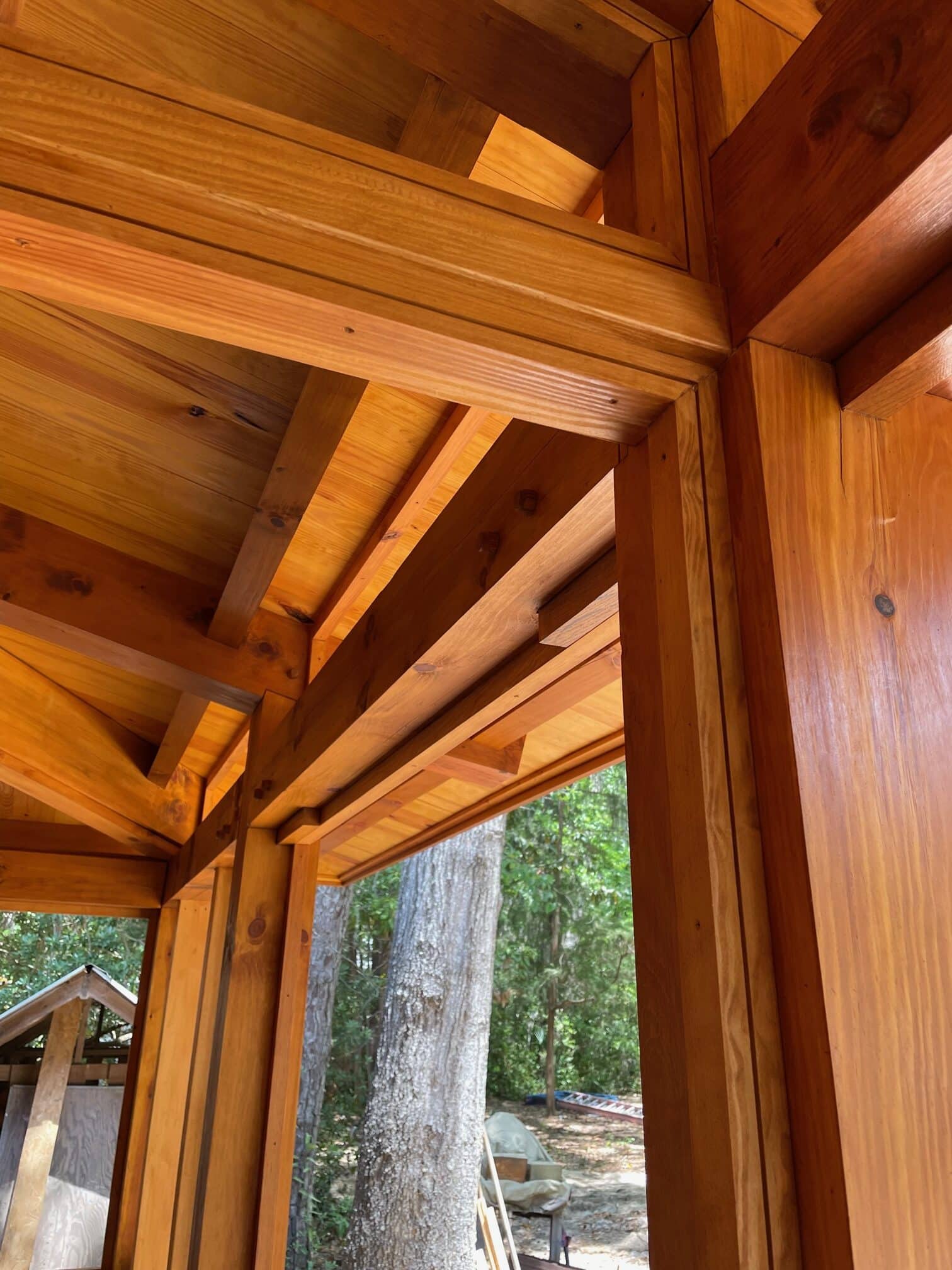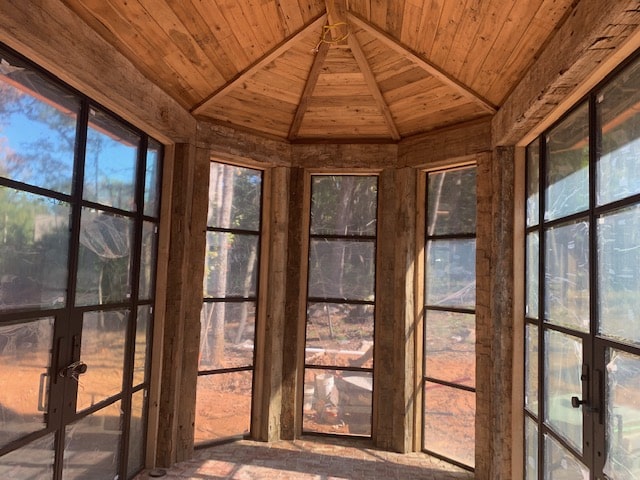
Building a custom timber frame home is a dream for many homeowners who seek to combine rustic charm with modern functionality. In Waynesville, NC, the scenic mountain views and serene landscapes make it an ideal location to build a home that reflects both nature and craftsmanship. Timber frame homes, known for their strength, beauty, and energy efficiency, have become increasingly popular among those looking to build a house that not only stands the test of time but also blends seamlessly into the natural surroundings.
This comprehensive guide will take you through every step of building a custom timber frame home in Waynesville, from understanding the basics of timber frame construction to selecting the right home builder and customizing your design.
1. What is Timber Frame Construction?
Timber frame construction is an ancient building technique that dates back thousands of years, known for its use of large wooden beams to create the framework of a home. Unlike conventional stick-built homes, timber frame homes rely on carefully fitted joints, such as mortise and tenon, which are secured with wooden pegs rather than nails or metal fasteners. This method creates a durable, energy-efficient structure that can stand for centuries.
The beauty of timber frame homes lies in the exposed wood beams, often made from high-quality timber like Douglas fir, oak, or cedar, which create open and airy interiors with cathedral ceilings and wide living spaces. In Waynesville, with its proximity to forests and abundant natural resources, timber frame construction is a perfect match for those who want their home to reflect the surrounding environment.
Key Advantages of Timber Frame Homes:
- Strength and Durability: Timber frame homes are incredibly strong and long-lasting. The large beams can support greater loads than traditional framing, making them resistant to the elements and long-term wear.
- Energy Efficiency: Timber frame homes are known for their excellent insulation capabilities. The spaces between the beams are often filled with energy-efficient materials that regulate temperature, keeping the home warm in the winter and cool in the summer.
- Aesthetic Appeal: The exposed wood beams and open spaces create a unique aesthetic, blending rustic charm with modern design elements. Timber frame homes offer flexibility in interior design and layout, making them highly customizable.
- Sustainability: Timber frame homes can be built using sustainably sourced wood, making them an environmentally friendly option for eco-conscious homeowners.
2. Choosing the Right Location in Waynesville
The first step in building your custom timber frame home in Waynesville is choosing the right location. Waynesville offers a variety of landscapes, from rolling hills to mountain ridges, each providing its own unique benefits and challenges.
Considerations When Choosing a Site:
- Views: One of the biggest draws of Waynesville is its stunning mountain views. Consider whether you want to build your home on a ridge or in a valley, keeping in mind that different locations may offer varying levels of privacy, sunlight, and exposure to the elements.
- Slope and Terrain: The slope of your building site will affect the design of your home. For example, a steep slope may require a more complex foundation or a multi-level design, while a flatter site allows for easier construction and potentially lower costs.
- Access to Utilities: Ensure that your chosen site has access to necessary utilities like water, electricity, and sewer systems. Remote or rural locations may require additional work to connect to these services.
- Proximity to Amenities: While Waynesville is known for its quiet, rural charm, it’s also important to consider how far your home will be from essential amenities like grocery stores, schools, and healthcare facilities. Balancing privacy with convenience can make your home more enjoyable in the long run.
3. Working with a Timber Frame Home Builder
Choosing the right builder is one of the most important decisions you’ll make when constructing a custom timber frame home. Timber frame construction requires specialized skills and experience, so it’s essential to work with a builder who understands the nuances of this craft.
How to Choose a Timber Frame Home Builder:
- Experience in Timber Frame Construction: Look for builders who specialize in timber frame construction and have a portfolio of completed projects. Ask about their experience with different types of timber and their understanding of the local building codes in Waynesville.
- Reputation and Reviews: Check online reviews and ask for references from previous clients. A reputable builder will have a track record of satisfied customers and successful projects.
- Customization Options: Ensure that the builder you choose offers a wide range of customization options. You should be able to work closely with them to design every aspect of your home, from the layout to the materials used.
- Budget and Timeline: Be clear about your budget and timeline from the start. A good builder will be transparent about costs and work with you to create a schedule that meets your needs.
Local Timber Frame Builders in Waynesville:
Waynesville is home to several highly skilled builders who specialize in timber frame homes. Local expertise is invaluable, as these builders will be familiar with the area’s climate, terrain, and building regulations.
4. Designing Your Custom Timber Frame Home
One of the most exciting aspects of building a custom timber frame home is the ability to design a home that perfectly suits your lifestyle and preferences. From the layout to the finishes, every detail can be tailored to your needs.
Key Elements to Consider in Your Design:
- Open Floor Plans: Timber frame homes are known for their open layouts, with large living spaces and minimal interior walls. This creates a sense of spaciousness and allows for flexible use of the interior space.
- Cathedral Ceilings and Loft Spaces: The strength of timber beams allows for expansive ceilings and the incorporation of loft spaces, creating a feeling of grandeur in the living areas.
- Window Placement and Natural Light: Timber frame homes often feature large windows to take advantage of natural light and showcase the surrounding views. Consider how window placement can enhance your home’s connection to the outdoors.
- Energy-Efficient Features: Incorporating energy-efficient materials and design elements, such as high-performance insulation, triple-glazed windows, and solar panels, can significantly reduce your home’s energy consumption.
- Exterior Finishes: Choose exterior finishes that complement the natural beauty of timber, such as stone, wood siding, or stucco. These materials blend well with the rustic look of timber frame construction.
- Outdoor Living Spaces: Take advantage of Waynesville’s mild climate by incorporating outdoor living spaces, such as decks, patios, or screened porches. These areas can extend your living space and provide a perfect place to enjoy the surrounding nature.
5. Navigating the Construction Process
Building a custom home is a complex process that requires careful planning and coordination. Working closely with your builder and staying involved throughout the project will help ensure that your home is built to your specifications.
Steps in the Construction Process:
- Site Preparation: Before construction begins, the site must be cleared and prepared. This includes grading the land, installing utilities, and laying the foundation.
- Timber Frame Erection: Once the site is ready, the timber frame is erected. This is a highly specialized process that involves assembling the wooden beams and securing them with traditional joinery techniques.
- Enclosing the Structure: After the timber frame is in place, the walls and roof are enclosed using materials like structural insulated panels (SIPs), which provide excellent insulation and structural support.
- Interior Finishing: Once the exterior is complete, the interior work begins. This includes installing plumbing, electrical systems, flooring, and cabinetry. Your custom finishes, such as countertops, fixtures, and paint colors, will also be added at this stage.
- Final Inspection and Move-In: Once construction is complete, the home will undergo a final inspection to ensure it meets all building codes and safety regulations. After passing inspection, you’ll be ready to move into your new timber frame home!
6. Maintaining Your Timber Frame Home
Timber frame homes are built to last, but they do require some maintenance to ensure they remain in top condition. Regular inspections of the wood beams, roof, and exterior finishes can help catch any issues early and prevent costly repairs.
Key Maintenance Tips:
- Inspect for Moisture: Timber frames are susceptible to moisture damage, so it’s important to keep an eye on any signs of water infiltration, especially around windows and doors.
- Seal and Stain: Regularly sealing and staining the wood can help protect it from the elements and preserve its natural beauty.
- Check the Roof: The roof is one of the most important components of a timber frame home. Make sure to inspect it regularly for any signs of damage or wear.
Conclusion
Building a custom timber frame home in Waynesville is a rewarding journey that allows you to create a home that reflects your personal style and blends harmoniously with the natural surroundings. By working with experienced builders, choosing the right location, and carefully planning every detail of your design, you can enjoy a beautiful, energy-efficient, and durable home that will stand the test of time. Whether you’re drawn to the rustic charm of exposed timber beams or the sustainable benefits of natural materials, a timber frame home is an investment in craftsmanship, beauty, and long-lasting value.





